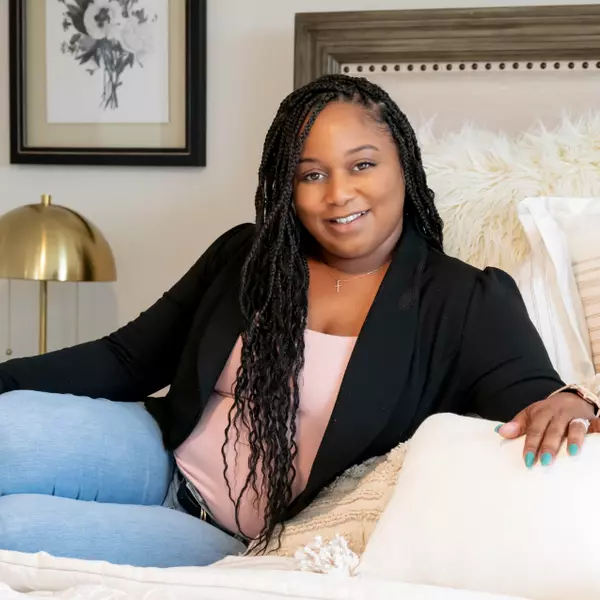
3 Beds
2 Baths
1,725 SqFt
3 Beds
2 Baths
1,725 SqFt
Key Details
Property Type Single Family Home
Sub Type Single Family Residence
Listing Status Active
Purchase Type For Sale
Square Footage 1,725 sqft
Price per Sqft $194
Subdivision Enclave At Fieldstone Lakes Sub
MLS Listing ID 5058847
Style Cluster Home
Bedrooms 3
Full Baths 2
HOA Fees $115/mo
HOA Y/N Yes
Abv Grd Liv Area 1,725
Year Built 2021
Annual Tax Amount $3,951
Tax Year 2023
Lot Size 3,680 Sqft
Acres 0.0845
Property Description
Location
State OH
County Lorain
Rooms
Main Level Bedrooms 3
Interior
Interior Features Granite Counters, Primary Downstairs, Walk-In Closet(s)
Heating Forced Air, Fireplace(s), Gas
Cooling Central Air
Fireplaces Number 1
Fireplaces Type Great Room, Gas
Fireplace Yes
Window Features Window Coverings
Appliance Dryer, Dishwasher, Microwave, Range, Refrigerator, Washer
Laundry Main Level, Laundry Room
Exterior
Garage Attached, Concrete, Garage Faces Front, Garage, Garage Door Opener
Garage Spaces 2.0
Garage Description 2.0
Waterfront No
Water Access Desc Public
View Neighborhood
Roof Type Asphalt,Fiberglass
Porch Patio
Private Pool No
Building
Lot Description < 1/2 Acre, Open Lot
Story 1
Foundation Slab
Builder Name William Thomas Homes
Sewer Public Sewer
Water Public
Architectural Style Cluster Home
Level or Stories One
Schools
School District Midview Lsd - 4710
Others
HOA Name Enclave at Fieldstone Lakes
HOA Fee Include Association Management,Common Area Maintenance,Insurance,Maintenance Grounds,Maintenance Structure,Reserve Fund,Snow Removal
Tax ID 11-00-091-000-184
Pets Description Cats OK, Dogs OK
GET MORE INFORMATION

Agent | License ID: 2022001025






