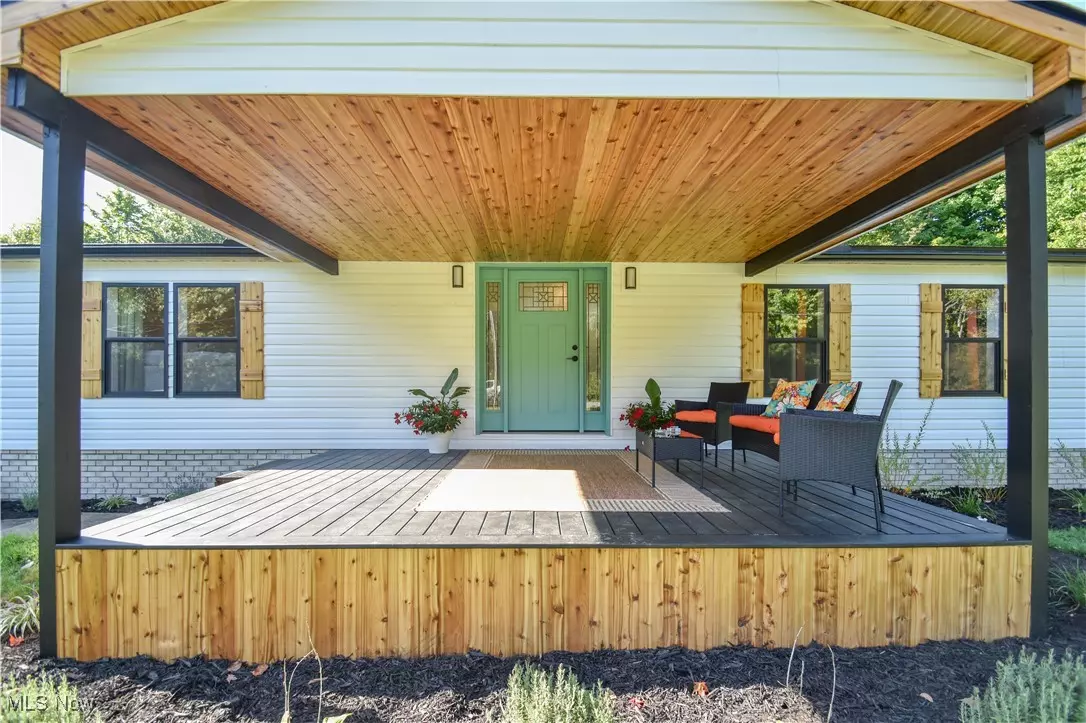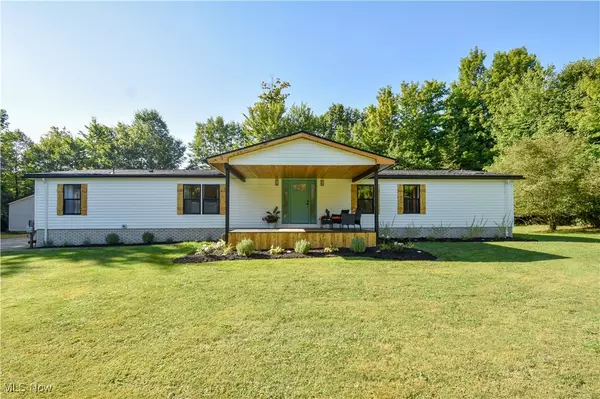
4 Beds
4 Baths
2,208 SqFt
4 Beds
4 Baths
2,208 SqFt
Key Details
Property Type Single Family Home
Sub Type Single Family Residence
Listing Status Pending
Purchase Type For Sale
Square Footage 2,208 sqft
Price per Sqft $139
Subdivision B E Taylors Woodland Allotment
MLS Listing ID 5066650
Style Ranch
Bedrooms 4
Full Baths 3
Half Baths 1
HOA Y/N No
Abv Grd Liv Area 2,208
Year Built 1995
Annual Tax Amount $2,808
Tax Year 2023
Lot Size 0.839 Acres
Acres 0.8386
Property Description
90% of homes walls has an additional 1/2"of drywall. Making it a total 7/8" thick.
All new electrical switches and receptacles Including GFIC and dimmers. Wifi controlled recessed and flush mount lighting.
New roof, flashings, ice guard, gutters, downspouts and drip edge on home and attached garage, not detached garage.
New 14mm luxury engineered laminate floor. (scratch and water resistant)
Upgraded kitchen cabinets with soft close doors and drawers. New stainless appliances that convey with the home.
New high efficient Electric furnace and heat pump, New 40 gallon electric water heater
New energy efficient vinyl thermal pane windows, New energy efficient thermal pane, Low-E3 tempered glass Insulated with Argon Gas Skylights. New ADA comfort height dual flush toilets, New vanities with marble tops, New custom Onyx showers (lifetime warranty) with frameless by-pass doors, and tower showers, New 60x30 deep soaker tub.
New insulated 9ft attached garage door and opener. Custom cedar shutters, lighted driveway pillars, deck skirts, and porch ceiling.
All new plumbing fixtures in bathrooms and kitchen (including pot filler), 9ft kitchen island with Dolomite stone countertops
House wrapped and resided house and attached garage
Custom His and Her master bath custom walk-in closets
All new decorative entry doors with keyed alike combo locksets
12x16 covered porch, 10x12 back deck
New 2 panel interior doors and hardware
New moldings throughout home Freshly painted walls and ceilings
Detached 3 car garage built in 2006. Brand new from top to bottom!
Location
State OH
County Mahoning
Rooms
Basement Crawl Space, Unfinished
Main Level Bedrooms 4
Interior
Heating Electric, Forced Air, Heat Pump
Cooling Central Air
Fireplace No
Exterior
Garage Detached, Garage, Paved
Garage Spaces 4.0
Garage Description 4.0
Waterfront No
Water Access Desc Well
Roof Type Asphalt,Fiberglass
Private Pool No
Building
Sewer Septic Tank
Water Well
Architectural Style Ranch
Level or Stories One
Schools
School District Boardman Lsd - 5002
Others
Tax ID 29-039-0-022.00-0
Acceptable Financing Cash, Conventional, FHA, VA Loan
Listing Terms Cash, Conventional, FHA, VA Loan
GET MORE INFORMATION

Agent | License ID: 2022001025






