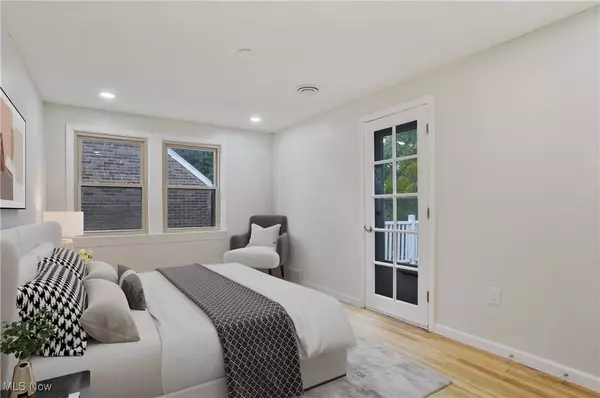
4 Beds
3 Baths
1,722 SqFt
4 Beds
3 Baths
1,722 SqFt
Key Details
Property Type Single Family Home
Sub Type Single Family Residence
Listing Status Active
Purchase Type For Sale
Square Footage 1,722 sqft
Price per Sqft $150
Subdivision Cedar Heights Land Cos Allotment
MLS Listing ID 5075184
Style Colonial
Bedrooms 4
Full Baths 2
Half Baths 1
Construction Status Updated/Remodeled
HOA Y/N No
Abv Grd Liv Area 1,722
Year Built 1941
Annual Tax Amount $5,620
Tax Year 2023
Lot Size 4,800 Sqft
Acres 0.1102
Property Description
Welcome to your dream home! This beautifully updated 4-bed, 2.5-bath mid-century/Scandinavian-inspired modern masterpiece boasts 1,700 sq ft of stylish living space, all nestled in a desirable neighborhood just 20 mins from downtown and within close proximity to major hospitals—perfect for anyone seeking convenience and community.
Discover a thoughtfully renovated interior featuring NEW insulation, high-efficiency water heater, smart thermostat (phone controlled), ring cameral doorbell, NEW electrical wiring up to current code standards, NEW plumbing, and NEW HVAC systems for both heat and AC, ensuring your home is not only aesthetically pleasing but also energy-efficient and reliable. Enjoy peace of mind knowing every detail has been meticulously upgraded for modern living.
The heart of this home is the stunning kitchen. Showcasing a custom hooded vent that vents outside, you can cook up your favorite dishes without worrying about recycling air indoors. With ample counter space and contemporary finishes, this kitchen is as functional as it is stylish.
Retreat to the spacious bedrooms, designed for comfort and tranquility. One features a private outdoor terrace — perfect for a retreat or an inspiring home office space, allowing you to work or unwind while soaking in the fresh air. The well-appointed bathrooms feature modern fixtures that enhance your daily routine.
But that's not all! A brand NEW two-car garage offers ceilings and space for larger vehicles. The upgraded electrical wiring makes it EV-compatible, ideal for the eco-conscious homeowner.
Enjoy the convenience of nearby amenities, including shopping, dining, and parks. Don’t miss this incredible opportunity to own a piece of modern elegance. Schedule your private tour today!
This home comes with a clear POS from the city of Cleveland Heights and full sign-off from the building department. Move in worry-free!
Location
State OH
County Cuyahoga
Rooms
Basement Unfinished
Main Level Bedrooms 1
Interior
Heating Forced Air
Cooling Central Air
Fireplaces Number 1
Fireplace Yes
Exterior
Garage Detached, Garage
Garage Spaces 2.0
Garage Description 2.0
Waterfront No
Water Access Desc Public
Roof Type Asphalt,Shingle
Private Pool No
Building
Sewer Public Sewer
Water Public
Architectural Style Colonial
Level or Stories Two
Construction Status Updated/Remodeled
Schools
School District Cleveland Hts-Univer - 1810
Others
Tax ID 683-15-093
Special Listing Condition Standard
GET MORE INFORMATION

Agent | License ID: 2022001025






