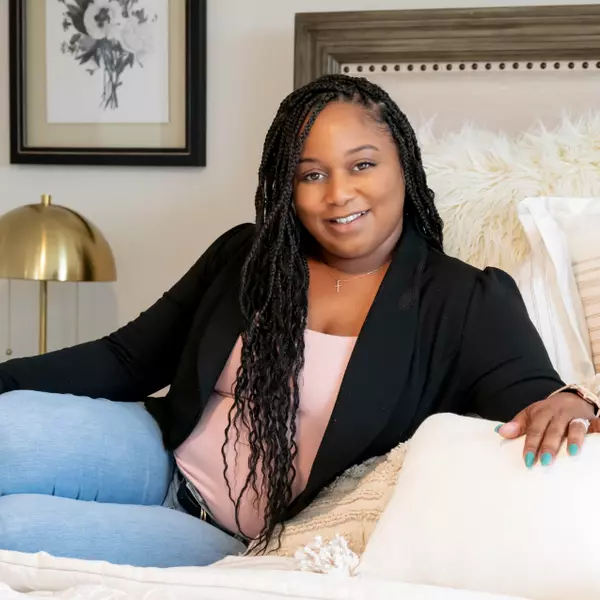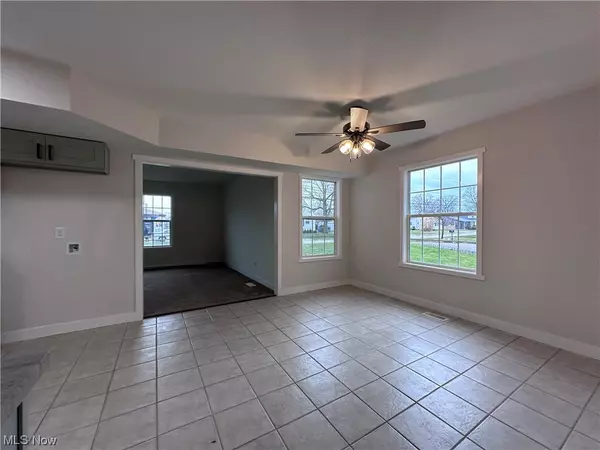$205,000
$209,900
2.3%For more information regarding the value of a property, please contact us for a free consultation.
3 Beds
2 Baths
1,564 SqFt
SOLD DATE : 01/17/2024
Key Details
Sold Price $205,000
Property Type Single Family Home
Sub Type Single Family Residence
Listing Status Sold
Purchase Type For Sale
Square Footage 1,564 sqft
Price per Sqft $131
Subdivision Grace B Codys Erieside Sub
MLS Listing ID 5005545
Sold Date 01/17/24
Style Colonial
Bedrooms 3
Full Baths 1
Half Baths 1
Construction Status Updated/Remodeled
HOA Y/N No
Abv Grd Liv Area 1,564
Year Built 2003
Annual Tax Amount $5,438
Tax Year 2022
Lot Size 5,148 Sqft
Acres 0.1182
Property Description
Welcome to this stunning fully renovated colonial home, offering a spacious 1600 square feet of living space. As you step inside, you'll immediately be captivated by the modern charm and attention to detail. The heart of this home lies in the brand new kitchen, complete with beautiful granite countertops that effortlessly complement the sleek cabinetry. Cooking and entertaining will be a delight in this upgraded space. The generous living room provides ample space for relaxation and gatherings, creating the perfect atmosphere for unforgettable moments with loved ones. Additionally, the four-season sunroom brings in an abundance of natural light, creating a serene and inviting ambiance. Escape to the updated bath, designed with luxury and comfort in mind. Its contemporary finishes and fixtures add a touch of elegance to your daily routine. Retreat to the expansive master bedroom, boasting ample space, recessed lighting, and a remarkable California closet system to keep your wardrobe organized and stylishly displayed. This cozy yet spacious sanctuary offers a peaceful haven for restful nights. This home also features a new furnace and hot water tank, ensuring your comfort and peace of mind. Step outside onto the newly constructed 25x12 concrete patio, perfect for outdoor gatherings and enjoying the fresh air. The fully fenced yard, complete with a new 6-foot privacy fence & firepit, provides a tranquil and secure space for children and pets to play freely. Discover the joys of a fully renovated home, where every detail has been thoughtfully curated to enhance your lifestyle. Don't miss the opportunity to make this house your dream home. Wow!!
Location
State OH
County Lake
Interior
Interior Features Eat-in Kitchen, Open Floorplan, Recessed Lighting
Heating Forced Air, Gas
Cooling Central Air
Fireplace No
Appliance Dishwasher, Microwave, Range, Refrigerator
Laundry Main Level, Laundry Room, Laundry Tub, Sink
Exterior
Exterior Feature Fire Pit, Private Yard
Garage Concrete, Driveway, No Garage
Fence Fenced, Full, Privacy
Waterfront No
Water Access Desc Public
Roof Type Asphalt,Fiberglass,Shingle
Porch Patio
Private Pool No
Building
Lot Description Flat, Level
Entry Level Two
Foundation Slab
Sewer Public Sewer
Water Public
Architectural Style Colonial
Level or Stories Two
Construction Status Updated/Remodeled
Schools
School District Willoughby-Eastlake - 4309
Others
Tax ID 28-A-044-C-00-029-0
Acceptable Financing Cash, Conventional, FHA, VA Loan
Listing Terms Cash, Conventional, FHA, VA Loan
Financing Conventional
Special Listing Condition Standard
Read Less Info
Want to know what your home might be worth? Contact us for a FREE valuation!

Our team is ready to help you sell your home for the highest possible price ASAP
Bought with Lisa A Hollendonner • EXP Realty, LLC.
GET MORE INFORMATION

Agent | License ID: 2022001025






