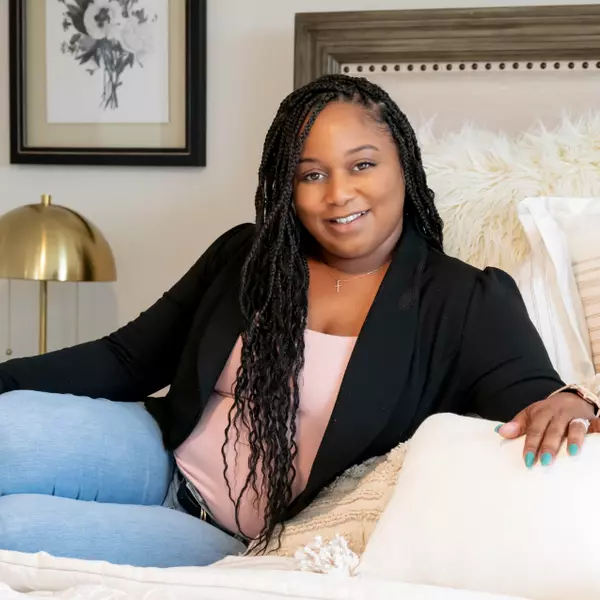$255,000
$270,000
5.6%For more information regarding the value of a property, please contact us for a free consultation.
4 Beds
3 Baths
1,961 SqFt
SOLD DATE : 04/23/2024
Key Details
Sold Price $255,000
Property Type Single Family Home
Sub Type Single Family Residence
Listing Status Sold
Purchase Type For Sale
Square Footage 1,961 sqft
Price per Sqft $130
Subdivision Fairwood 01
MLS Listing ID 5011453
Sold Date 04/23/24
Style Colonial
Bedrooms 4
Full Baths 2
Half Baths 1
HOA Y/N No
Abv Grd Liv Area 1,455
Year Built 1962
Annual Tax Amount $2,048
Tax Year 2022
Lot Size 5,227 Sqft
Acres 0.12
Property Description
Your own private spa and oasis. This hidden gem of a home features top to bottom remodeling over the years to include an amazing private in ground pool area and a large Master Bedroom suite which features a walk-in closet a large soaking tub and a high-tech spa shower for the daily reinvigoration. The large covered from porch greets guests as they approach a double door entry into an open living area. A main access corridor connects the front living area and steps to the 2nd floor directly with the garage, rear pool access, basement stairs, half bath and kitchen. The kitchen area is a large galley style area with an eat in space on the far end with a sliding glass door extending into the rear patio area. An expansive rear patio area is a perfect space for enjoying summer relaxation and barbecues when you are not in the water enjoying this large in ground pool. The home includes an open finished basement, an abundance of storage for your belongings, and a one car garage filled with easily accessible storage and a recessed refrigerator. A complementary outdoor storage area attached to the home holds all your pool supplies and equipment as well as the outdoor furniture and equipment. You must come see this home to appreciate. It is hard to compare this home with others in the marketplace. Call today for your private showing.
Location
State OH
County Lorain
Direction North
Rooms
Other Rooms Outbuilding, Pool House, Well House
Basement Full, Finished, Concrete, Storage Space, Walk-Up Access, Sump Pump
Interior
Interior Features Built-in Features, Ceiling Fan(s), Crown Molding, Entrance Foyer, Eat-in Kitchen, Laminate Counters, Open Floorplan, Storage, Soaking Tub, Natural Woodwork, Walk-In Closet(s), Jetted Tub
Heating Baseboard, Electric, Forced Air, Gas
Cooling Central Air
Fireplace No
Window Features Double Pane Windows,Drapes,Insulated Windows,Screens
Appliance Dryer, Dishwasher, Disposal, Range, Refrigerator, Washer
Laundry In Basement, Laundry Room
Exterior
Exterior Feature Private Yard, Storage, Uncovered Courtyard
Garage Attached, Driveway, Garage Faces Front, Garage, Garage Door Opener, Heated Garage, Inside Entrance, Kitchen Level, Paved
Garage Spaces 1.0
Garage Description 1.0
Fence Back Yard, Fenced, Full, Gate, Wood
Pool In Ground, Outdoor Pool, Pool Cover, Private, Liner
Waterfront No
Water Access Desc Public
View Neighborhood
Roof Type Asphalt,Fiberglass
Porch Covered, Front Porch, Patio
Private Pool Yes
Building
Lot Description < 1/2 Acre, Back Yard, Cul-De-Sac, City Lot, Front Yard, Irregular Lot, Pie Shaped Lot
Faces North
Story 2
Foundation Concrete Perimeter, Slab
Sewer Public Sewer
Water Public
Architectural Style Colonial
Level or Stories Two
Additional Building Outbuilding, Pool House, Well House
Schools
School District Elyria Csd - 4706
Others
Tax ID 06-25-028-104-011
Security Features Security System,Smoke Detector(s)
Financing FHA
Special Listing Condition Estate, Third Party Approval
Read Less Info
Want to know what your home might be worth? Contact us for a FREE valuation!

Our team is ready to help you sell your home for the highest possible price ASAP
Bought with Danielle Hughes • Elite Class Realty LLC
GET MORE INFORMATION

Agent | License ID: 2022001025






