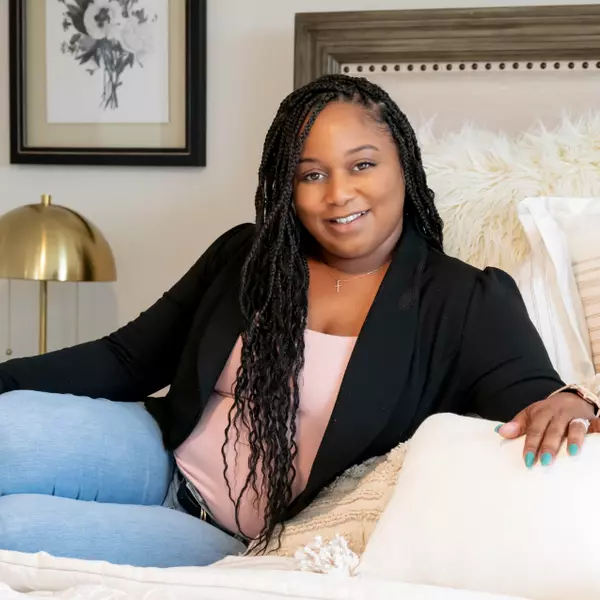$275,000
$285,000
3.5%For more information regarding the value of a property, please contact us for a free consultation.
4 Beds
3 Baths
2,416 SqFt
SOLD DATE : 06/05/2024
Key Details
Sold Price $275,000
Property Type Single Family Home
Sub Type Single Family Residence
Listing Status Sold
Purchase Type For Sale
Square Footage 2,416 sqft
Price per Sqft $113
Subdivision Venice Heights
MLS Listing ID 5018004
Sold Date 06/05/24
Style Conventional,Traditional
Bedrooms 4
Full Baths 2
Half Baths 1
HOA Y/N No
Abv Grd Liv Area 2,416
Year Built 1972
Annual Tax Amount $4,124
Tax Year 2023
Lot Size 0.331 Acres
Acres 0.3306
Property Description
Welcome to your dream home in Howland, Ohio! This spacious four-bedroom, 2 1/2 bath residence offers a perfect blend of elegance and functionality. The master suite is a retreat with a makeup table, walk-in closet, and full bath, while all bedrooms boast a generous size with tons of closet space. Entertain in style with a formal living room, formal dining room, and a well-appointed eat-in kitchen designed to accommodate your family’s needs. The family room is a cozy haven with a gas fireplace and stone accents. A 440 sq-ft addition adds a touch of luxury, featuring a wet bar and expansive windows overlooking the backyard, complete with a charming wooden treehouse. This property is a car enthusiast’s dream, offering a two-car attached garage and an additional three-car detached garage with heat, water, and electric. Enjoy the covered front porch and the convenience of a total of 2416 sq-ft of living space. The basement, equipped with a second kitchen, adds versatility to your lifestyle. A cement driveway, lawn sprinkler, and security system complete the package, making this home a haven of comfort and sophistication
Location
State OH
County Trumbull
Rooms
Other Rooms Garage(s)
Basement Crawl Space, Partial, Unfinished, Sump Pump
Interior
Interior Features Wet Bar, Entrance Foyer, Eat-in Kitchen, Walk-In Closet(s)
Heating Forced Air
Cooling Central Air
Fireplaces Number 1
Fireplaces Type Gas
Fireplace Yes
Appliance Dryer, Dishwasher, Microwave, Range, Refrigerator, Washer
Laundry Laundry Chute, In Basement
Exterior
Exterior Feature Sprinkler/Irrigation
Garage Attached, Driveway, Detached, Garage, Garage Door Opener, Heated Garage
Garage Spaces 5.0
Garage Description 5.0
Waterfront No
Water Access Desc Public
Roof Type Asphalt,Fiberglass
Porch Covered, Front Porch
Private Pool No
Building
Story 2
Foundation Block
Sewer Public Sewer
Water Public
Architectural Style Conventional, Traditional
Level or Stories Two
Additional Building Garage(s)
Schools
School District Howland Lsd - 7808
Others
Tax ID 28-495825
Security Features Security System
Acceptable Financing Cash, Conventional, FHA, VA Loan
Listing Terms Cash, Conventional, FHA, VA Loan
Financing Conventional
Read Less Info
Want to know what your home might be worth? Contact us for a FREE valuation!

Our team is ready to help you sell your home for the highest possible price ASAP
Bought with Kelly L Warren • Kelly Warren and Associates RE Solutions
GET MORE INFORMATION

Agent | License ID: 2022001025






