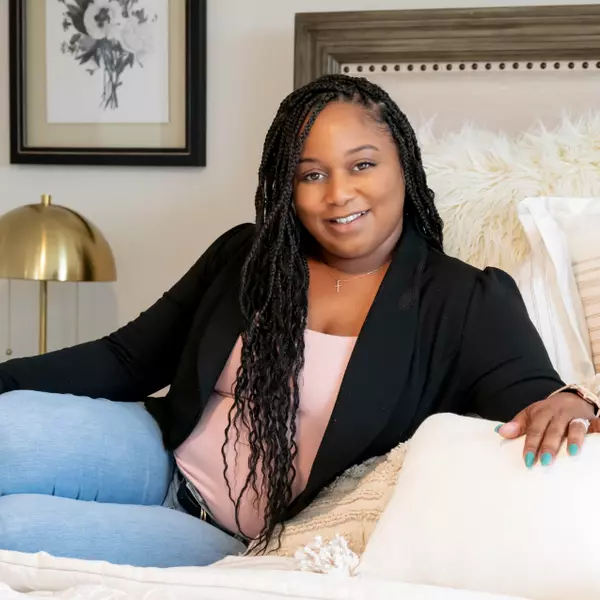$139,900
$139,900
For more information regarding the value of a property, please contact us for a free consultation.
3 Beds
3 Baths
1,286 SqFt
SOLD DATE : 07/23/2024
Key Details
Sold Price $139,900
Property Type Single Family Home
Sub Type Single Family Residence
Listing Status Sold
Purchase Type For Sale
Square Footage 1,286 sqft
Price per Sqft $108
Subdivision Indianola Heights
MLS Listing ID 5049224
Sold Date 07/23/24
Style Cape Cod
Bedrooms 3
Full Baths 2
Half Baths 1
HOA Y/N No
Abv Grd Liv Area 1,286
Year Built 1946
Annual Tax Amount $1,631
Tax Year 2023
Lot Size 9,104 Sqft
Acres 0.209
Property Description
Pack your bags and get ready to move!!!!! Welcome to this charming 3-bedroom Cape Cod home, freshly painted inside and out, offering a pristine backdrop for your personal touch. The spacious living room and dining room feature gleaming hardwood floors, complementing the inviting atmosphere throughout. The fireplace, although not utilized by the owners, adds a cozy focal point to the living space. The eat-in kitchen is equipped with a ceramic tile flooring and a dishwasher. The first-floor bedroom also showcases hardwood floors. A convenient first-floor full bath has a shower/rub combination along with a new a sink and toilet. Upstairs, you'll find two bedrooms with ample space and a half bath for added convenience. The partially finished basement includes a full bath, offering extra living or storage space. Recent updates include a new roof, on the house, in 2024, a new hot water tank also in 2024, and a furnace that is 3-4 years old, ensuring peace of mind for years to come. Outside, a 1-car detached garage, additional parking space, fenced-in private backyard, shed, and a sunroom/enclosed patio provide additional features that complete this wonderful home. Don't miss the opportunity to make this home yours!
Location
State OH
County Mahoning
Rooms
Other Rooms Shed(s)
Basement Full, Partially Finished
Main Level Bedrooms 1
Interior
Interior Features Ceiling Fan(s)
Heating Forced Air, Gas
Cooling Central Air
Fireplaces Number 1
Fireplaces Type Decorative
Fireplace Yes
Appliance Dishwasher
Laundry In Basement
Exterior
Exterior Feature Private Yard
Garage Detached, Garage, Garage Door Opener
Garage Spaces 1.0
Garage Description 1.0
Fence Fenced, Privacy
Waterfront No
Water Access Desc Public
Roof Type Asphalt
Porch Enclosed, Patio, Porch
Private Pool No
Building
Sewer Public Sewer
Water Public
Architectural Style Cape Cod
Level or Stories One and One Half
Additional Building Shed(s)
Schools
School District Boardman Lsd - 5002
Others
Tax ID 29-002-0-093.00-0
Financing Conventional
Read Less Info
Want to know what your home might be worth? Contact us for a FREE valuation!

Our team is ready to help you sell your home for the highest possible price ASAP
Bought with Eric L Henry • Keller Williams Legacy Group Realty
GET MORE INFORMATION

Agent | License ID: 2022001025






